Residence at Garden Oaks - Apartment Living in Houston, TX
About
Welcome to Residence at Garden Oaks
500 W Crosstimbers Street Houston, TX 77018P: 832-203-7491 TTY: 711
Office Hours
Daily: 9:00 AM to 6:00 PM.
Your charming new home in Houston, Texas awaits you at Residence at Garden Oaks. Our quaint community is situated in the Independence Heights area, offering all of the conveniences of the city. Shopping and entertainment are just minutes away with a wide array of dining options. Easy access to Interstate 45 makes everything you need easily available to you.
Finding the perfect apartment has never been easier than Residence at Garden Oaks with its large selection of beautifully renovated floor plans. Each of our one and two bedroom apartments for rent includes an all-electric kitchen with new appliances and granite countertops, ceiling fans, walk-in closets, and a washer and dryer in-home to ensure that your life will always be comfortable. Living space is increased with a balcony or patio, perfect for entertaining. Our apartments for rent are designed with an unmatched combination of quality and refined style.
Our residents enjoy some of the best community amenities available in apartment home living. Take advantage of our gated access, beautiful landscaping, and our on-call and on-site maintenance. We’re dedicated to taking care of your needs, providing quick and efficient service. You can relax and entertain friends with a barbecue picnic or enjoy a walk with your pet around the community. Come and see what makes Residence at Garden Oaks the perfect place to call home in Houston, TX.
Floor Plans
1 Bedroom Floor Plan
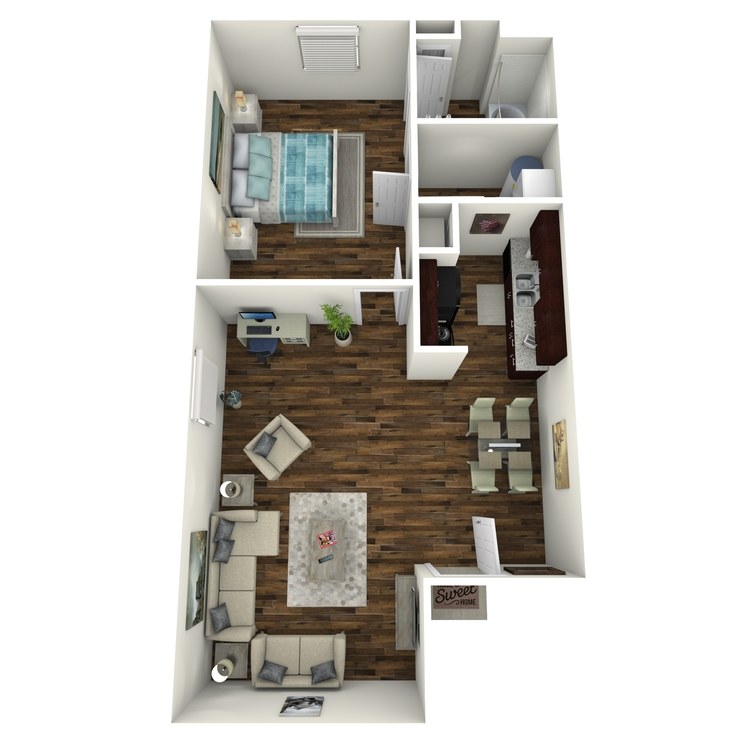
The Ella
Details
- Beds: 1 Bedroom
- Baths: 1
- Square Feet: 656
- Rent: $950
- Deposit: $300
Floor Plan Amenities
- All-electric Kitchen
- Balcony or Patio
- Ceiling Fans
- Central Air and Heating
- Dishwasher
- Extra Storage
- Microwave
- Mini Blinds
- Pantry
- Refrigerator
- Tile Floors
- Walk-in Closets
- Washer and Dryer in Home
* In Select Apartment Homes
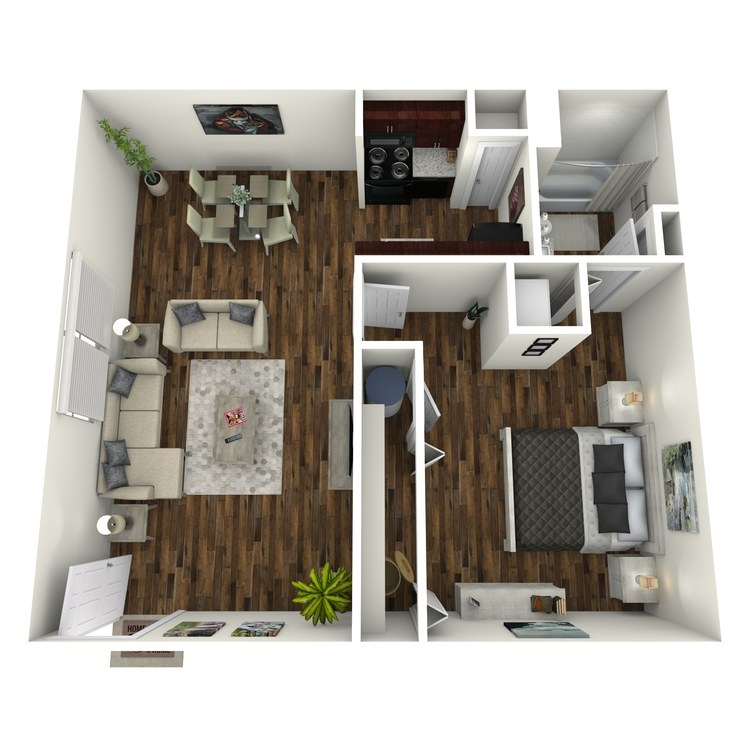
The Alba
Details
- Beds: 1 Bedroom
- Baths: 1
- Square Feet: 684
- Rent: $980
- Deposit: $300
Floor Plan Amenities
- All-electric Kitchen
- Balcony or Patio
- Ceiling Fans
- Central Air and Heating
- Dishwasher
- Extra Storage
- Microwave
- Mini Blinds
- Pantry
- Refrigerator
- Tile Floors
- Walk-in Closets
- Washer and Dryer in Home
* In Select Apartment Homes
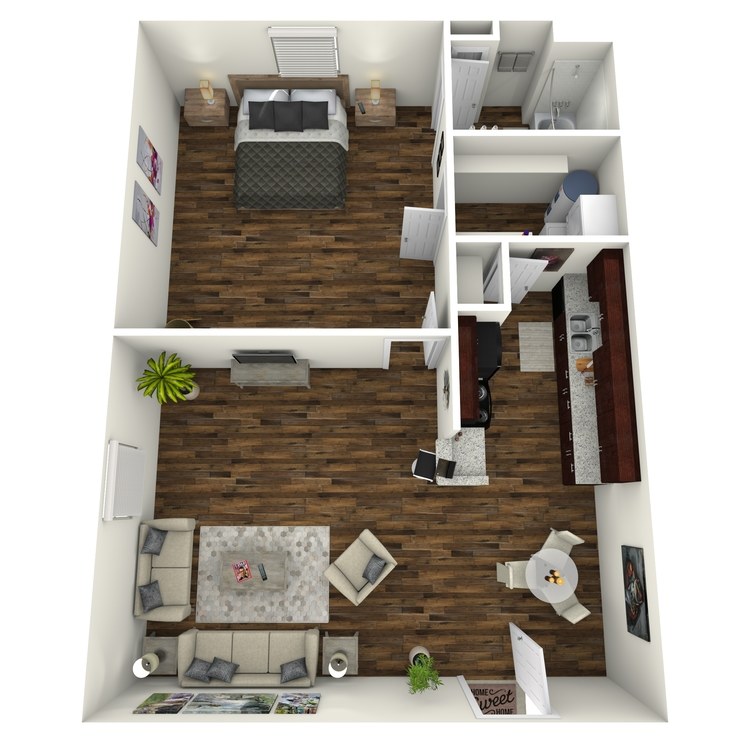
The Ashland
Details
- Beds: 1 Bedroom
- Baths: 1
- Square Feet: 742
- Rent: $1050
- Deposit: $300
Floor Plan Amenities
- All-electric Kitchen
- Balcony or Patio
- Ceiling Fans
- Central Air and Heating
- Dishwasher
- Extra Storage
- Microwave
- Mini Blinds
- Pantry
- Refrigerator
- Tile Floors
- Walk-in Closets
- Washer and Dryer in Home
* In Select Apartment Homes
Floor Plan Photos

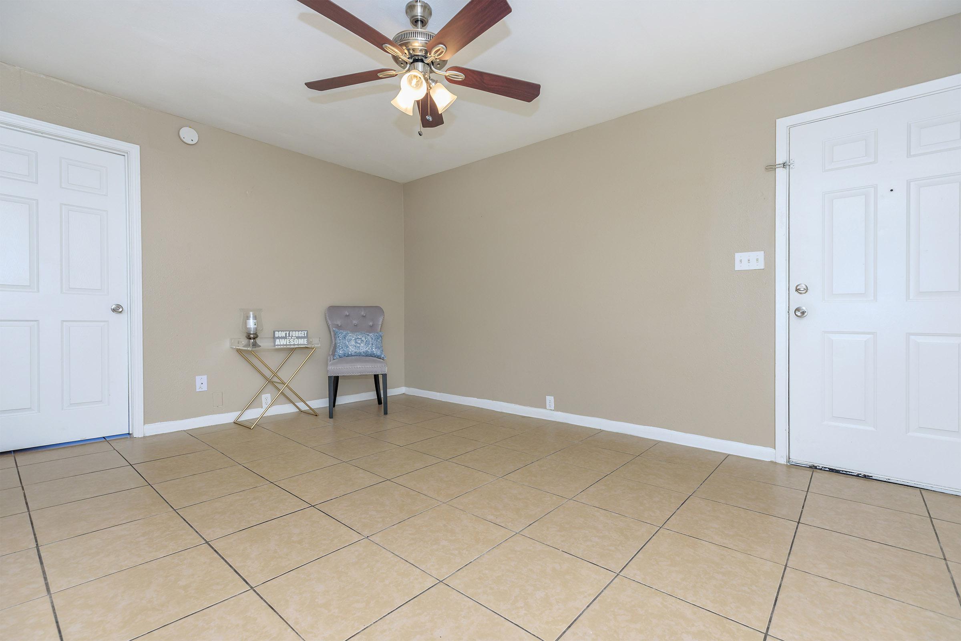

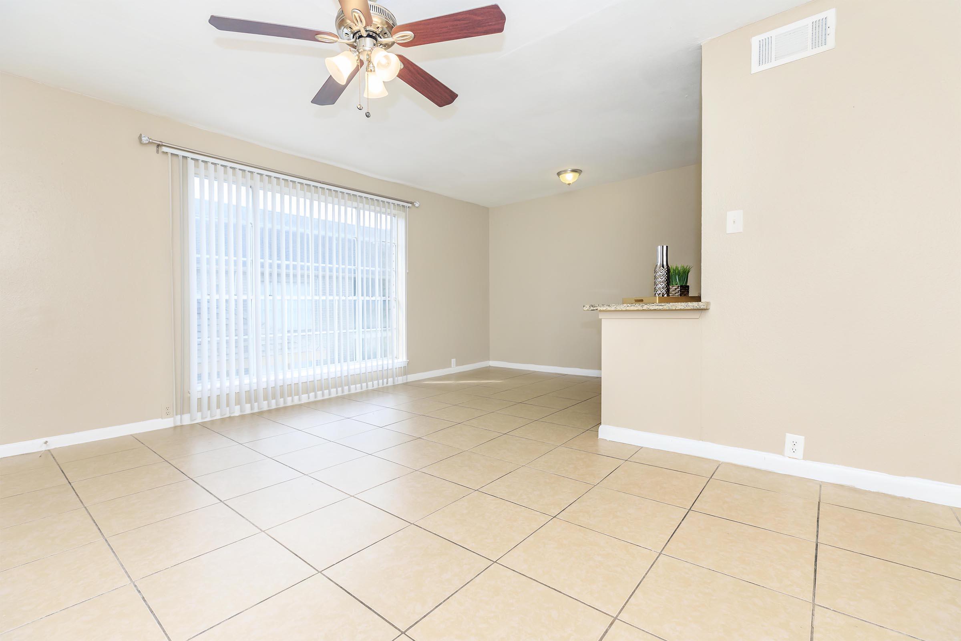
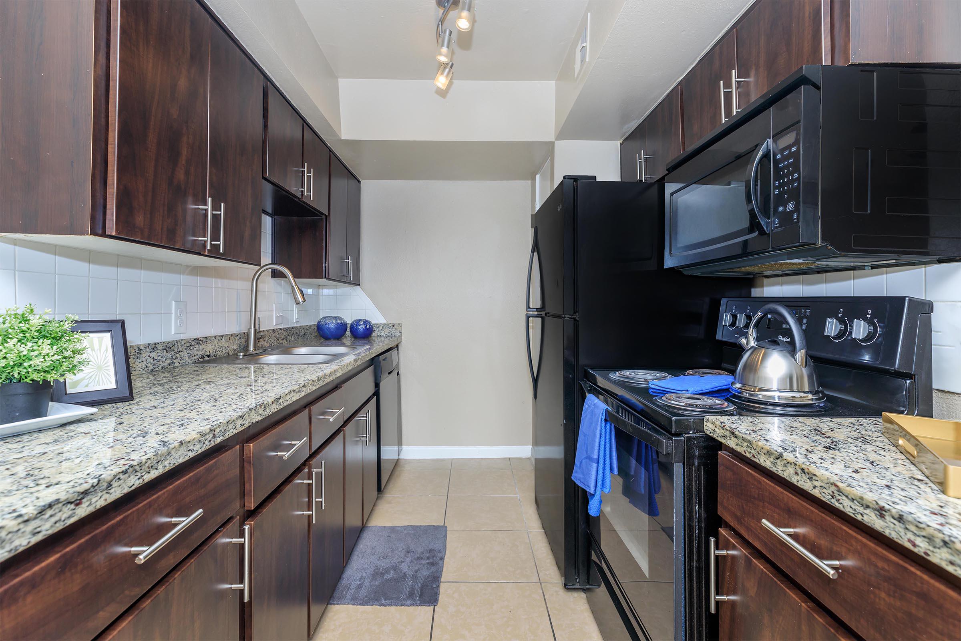
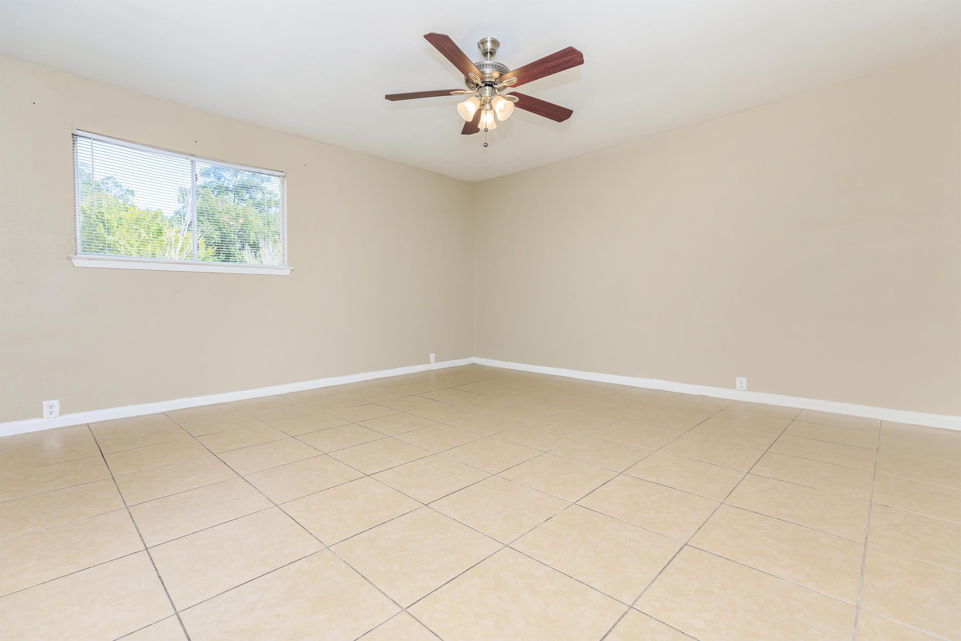
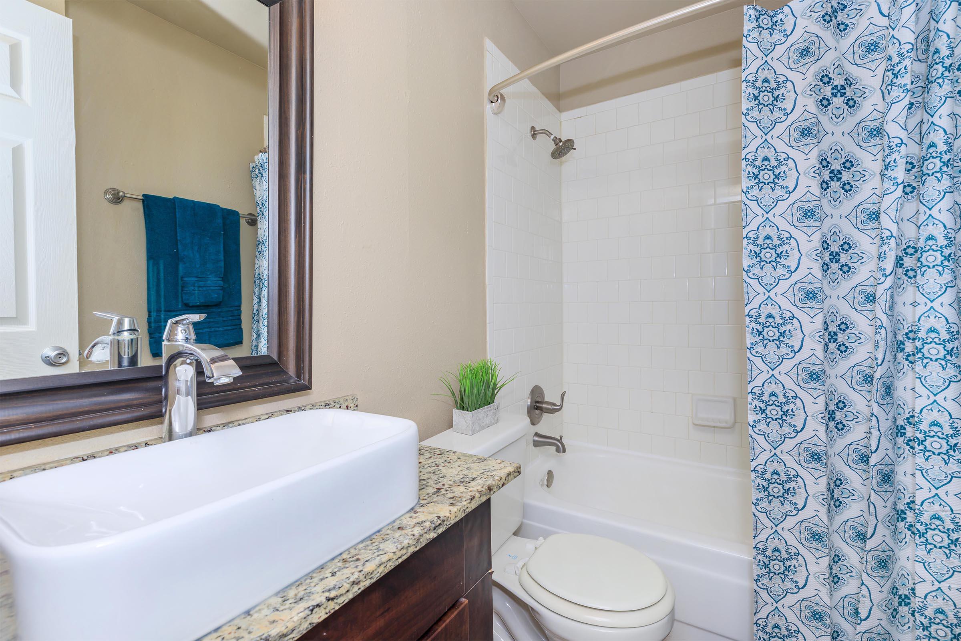
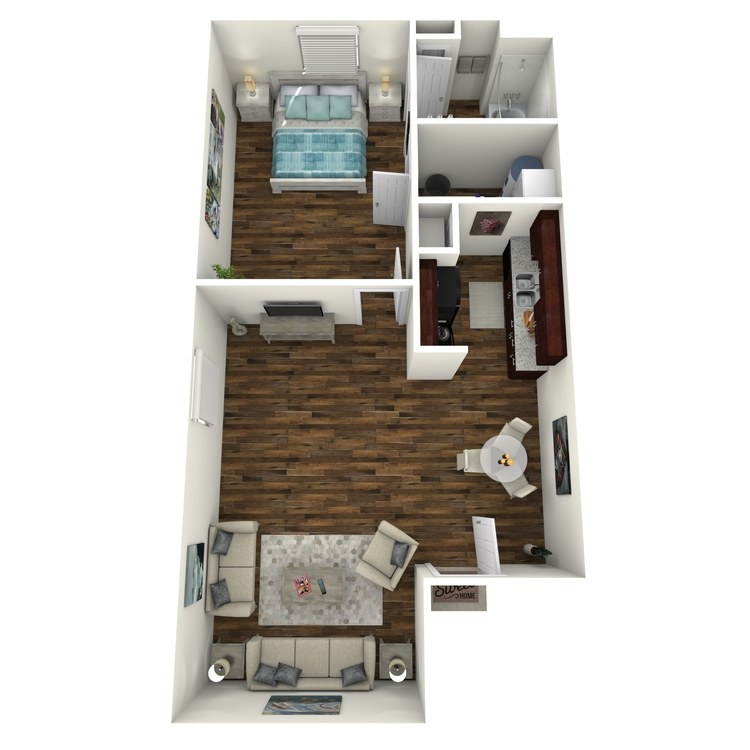
The Wakefield
Details
- Beds: 1 Bedroom
- Baths: 1
- Square Feet: 752
- Rent: $1050
- Deposit: $300
Floor Plan Amenities
- All-electric Kitchen
- Balcony or Patio
- Ceiling Fans
- Central Air and Heating
- Dishwasher
- Extra Storage
- Microwave
- Mini Blinds
- Pantry
- Refrigerator
- Tile Floors
- Walk-in Closets
- Washer and Dryer in Home
* In Select Apartment Homes
2 Bedroom Floor Plan
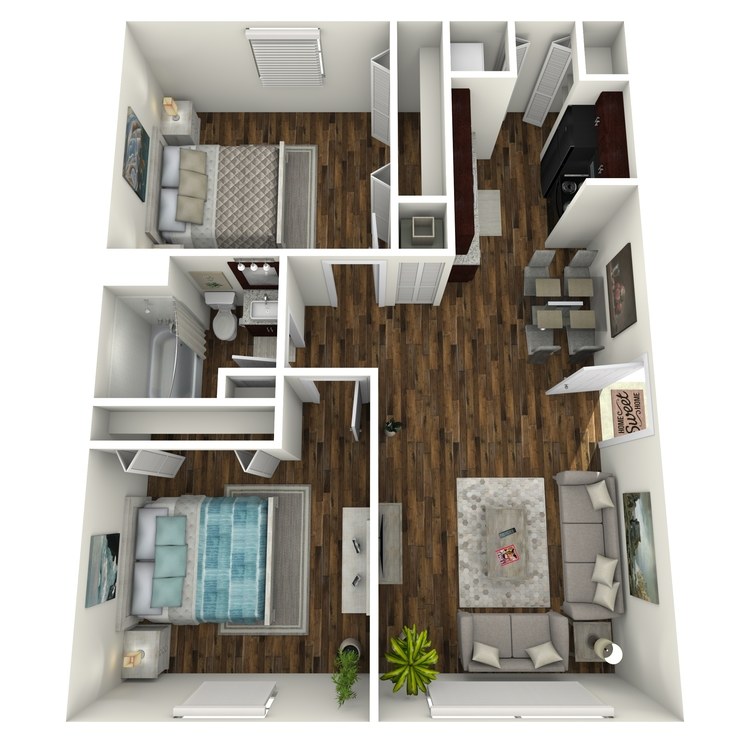
The Althea
Details
- Beds: 2 Bedrooms
- Baths: 1
- Square Feet: 786
- Rent: $1130
- Deposit: $300
Floor Plan Amenities
- All-electric Kitchen
- Balcony or Patio
- Ceiling Fans
- Central Air and Heating
- Dishwasher
- Extra Storage
- Microwave
- Mini Blinds
- Pantry
- Refrigerator
- Tile Floors
- Walk-in Closets
- Washer and Dryer in Home
* In Select Apartment Homes
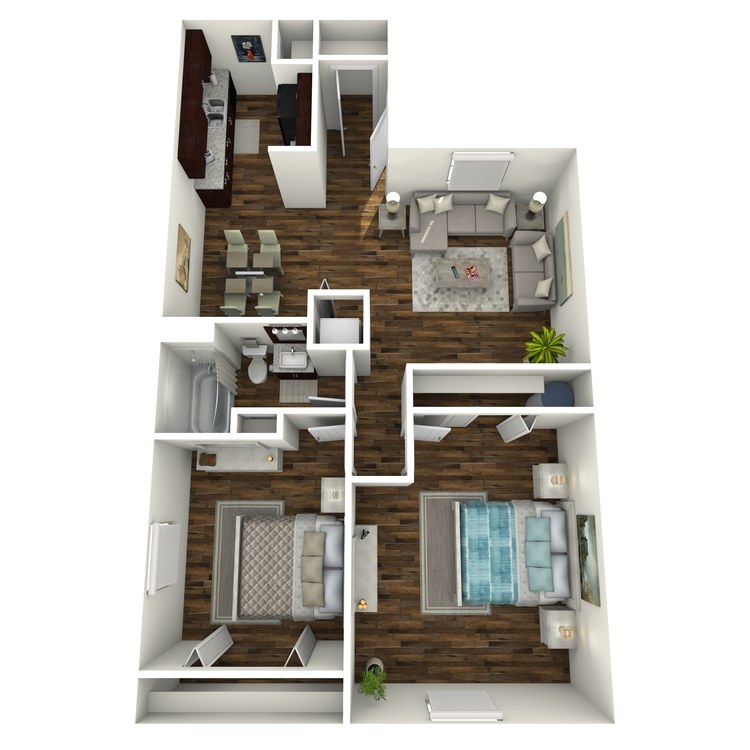
The Gardenia
Details
- Beds: 2 Bedrooms
- Baths: 1
- Square Feet: 861
- Rent: $1180
- Deposit: $300
Floor Plan Amenities
- All-electric Kitchen
- Balcony or Patio
- Ceiling Fans
- Central Air and Heating
- Dishwasher
- Extra Storage
- Microwave
- Mini Blinds
- Pantry
- Refrigerator
- Tile Floors
- Walk-in Closets
- Washer and Dryer in Home
* In Select Apartment Homes
Floor Plan Photos
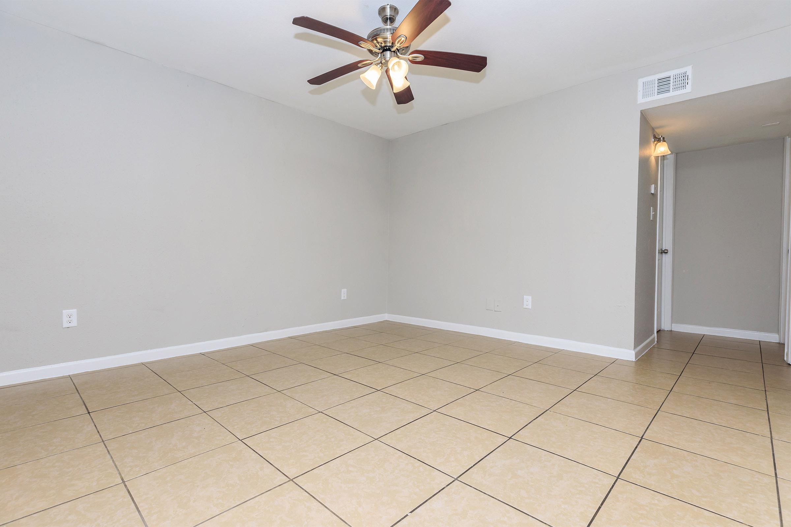
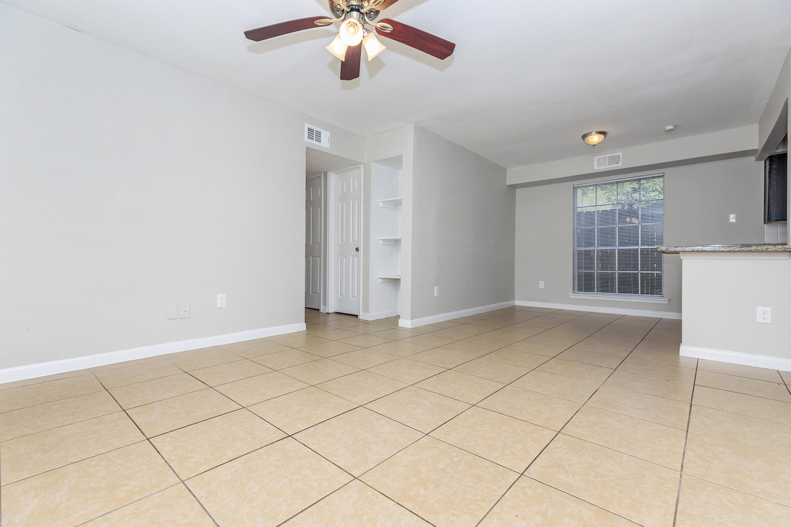
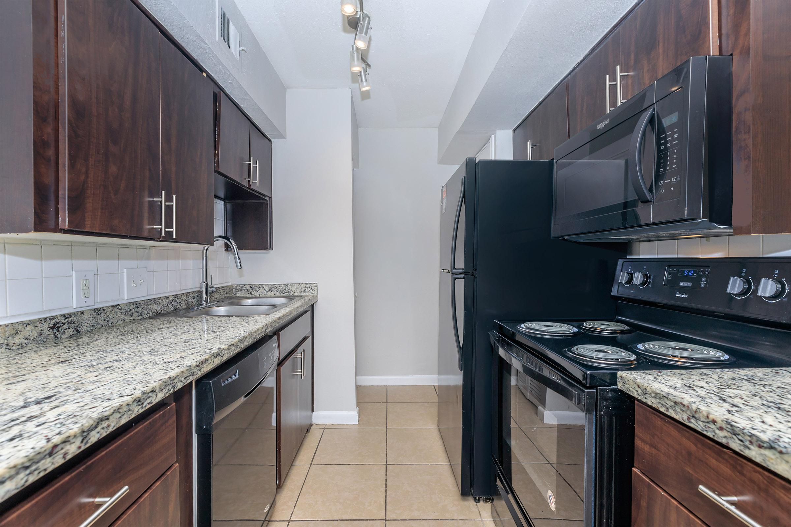
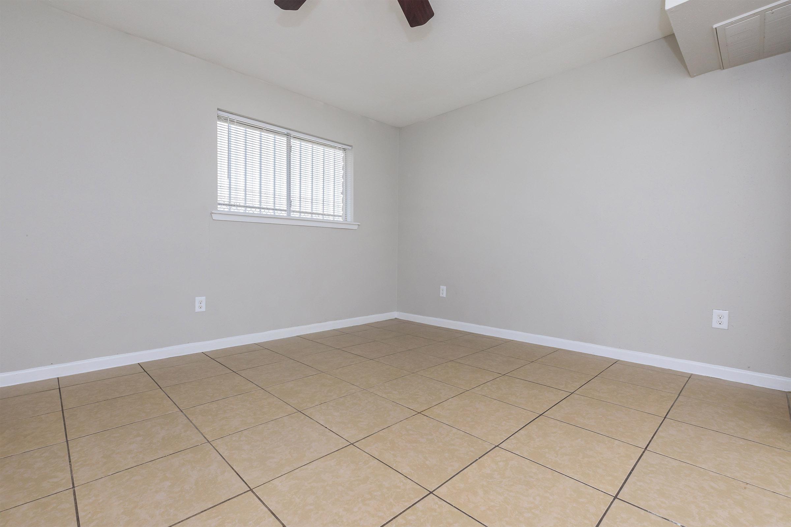
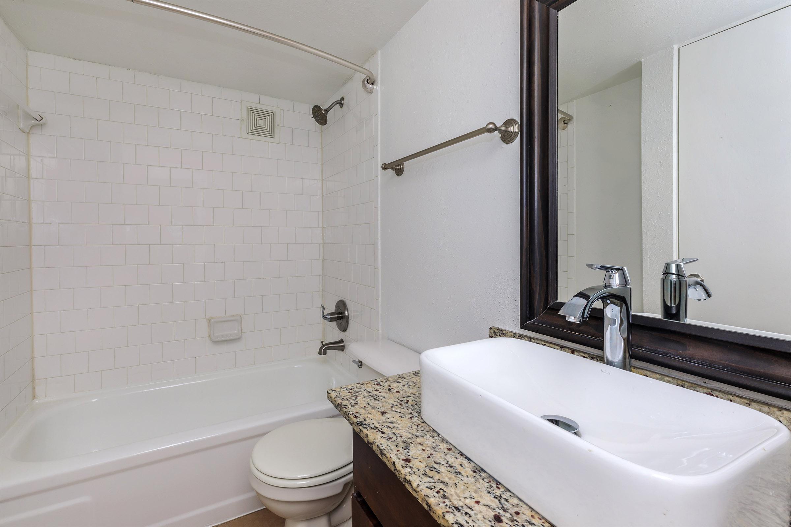
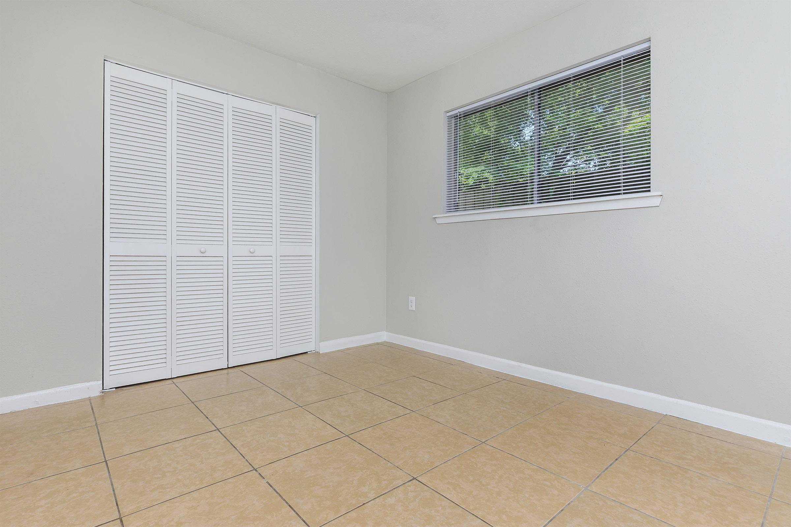
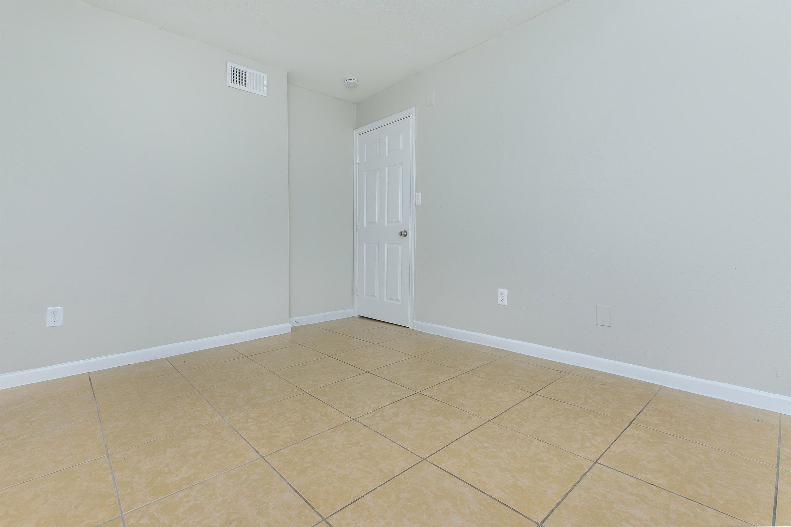
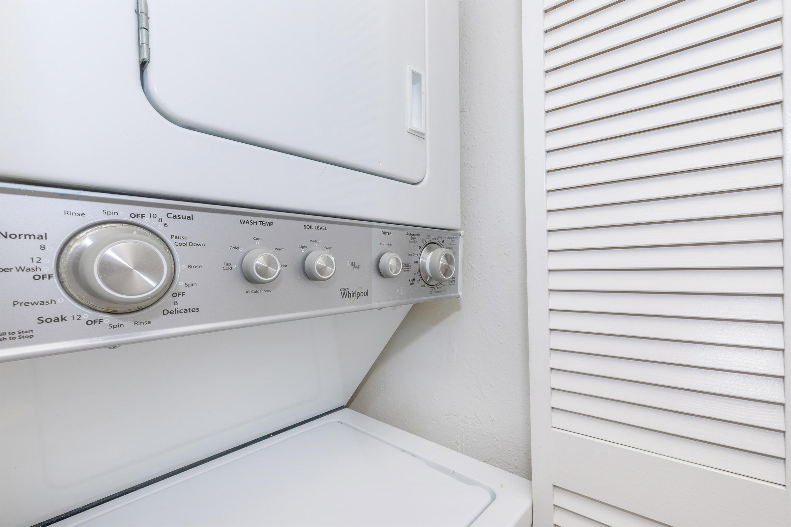
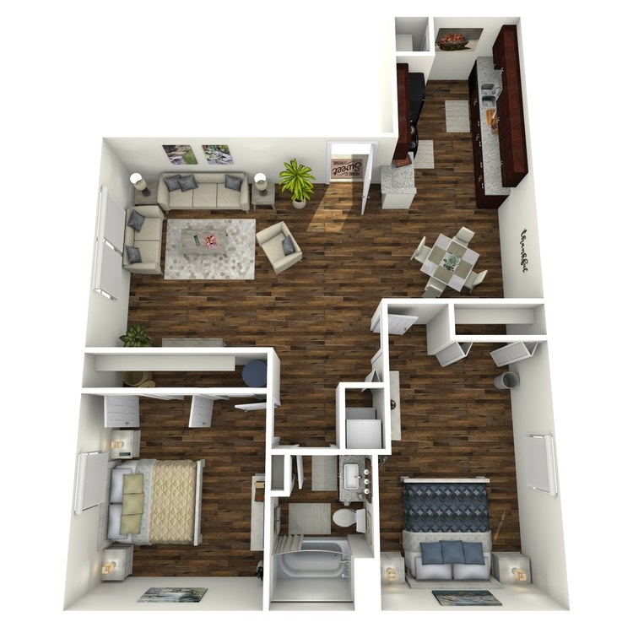
The Chantilly
Details
- Beds: 2 Bedrooms
- Baths: 1
- Square Feet: 932
- Rent: $1250
- Deposit: $300
Floor Plan Amenities
- All-electric Kitchen
- Balcony or Patio
- Ceiling Fans
- Central Air and Heating
- Dishwasher
- Extra Storage
- Microwave
- Mini Blinds
- Pantry
- Refrigerator
- Tile Floors
- Walk-in Closets
- Washer and Dryer in Home
* In Select Apartment Homes
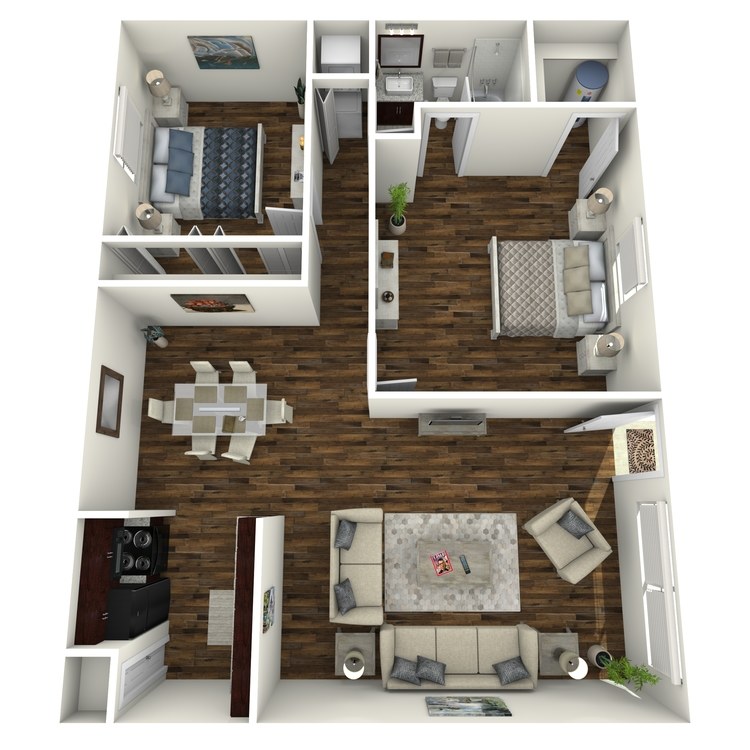
The Oak
Details
- Beds: 2 Bedrooms
- Baths: 1
- Square Feet: 1081
- Rent: $1300
- Deposit: $300
Floor Plan Amenities
- All-electric Kitchen
- Balcony or Patio
- Ceiling Fans
- Central Air and Heating
- Dishwasher
- Extra Storage
- Microwave
- Mini Blinds
- Pantry
- Refrigerator
- Tile Floors
- Walk-in Closets
- Washer and Dryer in Home
* In Select Apartment Homes
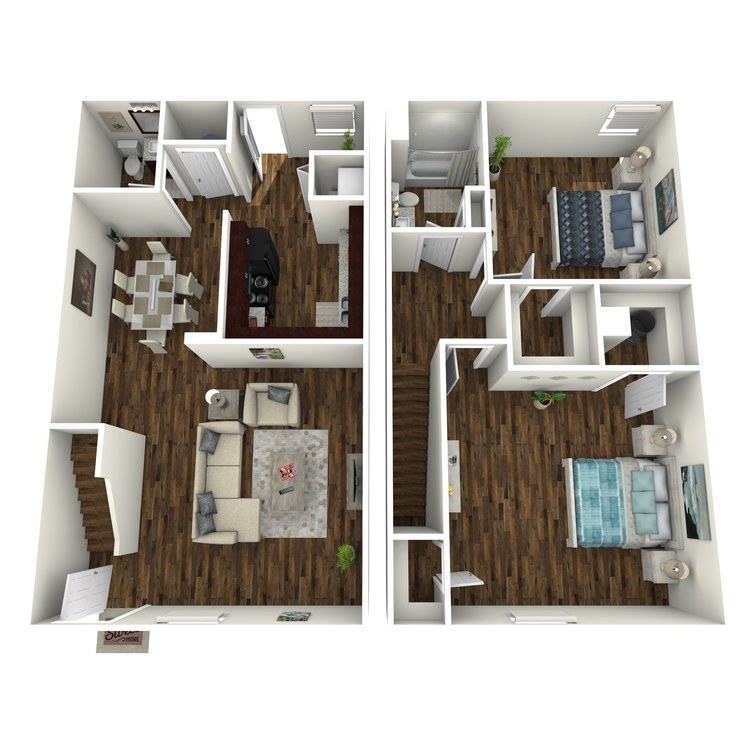
The Dewberry
Details
- Beds: 2 Bedrooms
- Baths: 1.5
- Square Feet: 1143
- Rent: $1350-$1450
- Deposit: $300
Floor Plan Amenities
- All-electric Kitchen
- Balcony or Patio
- Ceiling Fans
- Central Air and Heating
- Dishwasher
- Extra Storage
- Microwave
- Mini Blinds
- Pantry
- Refrigerator
- Tile Floors
- Walk-in Closets
- Washer and Dryer in Home
* In Select Apartment Homes
Show Unit Location
Select a floor plan or bedroom count to view those units on the overhead view on the site map. If you need assistance finding a unit in a specific location please call us at 832-203-7491 TTY: 711.

Amenities
Explore what your community has to offer
Community Amenities
- Access to Public Transportation
- Assigned Parking Available
- Beautiful Landscaping
- Business Center
- Coffee Bar
- Easy Access to Freeways
- Easy Access to Shopping
- Gated Access
- Guest Parking
- On-call and On-site Maintenance
- Picnic Area with Barbecue
- Public Parks Nearby
Apartment Features
- All-electric Kitchen
- Balcony or Patio
- Ceiling Fans
- Central Air and Heating
- Dishwasher
- Extra Storage
- Microwave
- Mini Blinds
- Pantry
- Renovated Interiors
- Refrigerator
- Tile Floors
- Walk-in Closets
- Washer and Dryer in Home
Pet Policy
Pets Welcome Upon Approval. Breed restrictions apply. Maximum adult weight is 40 pounds. Non-refundable pet fee is $300 per pet. Refundable pet deposit is $300 per pet. Monthly pet rent of $20 will be charged per pet. Pet Amenities: Pet Waste Stations
Photos
Amenities
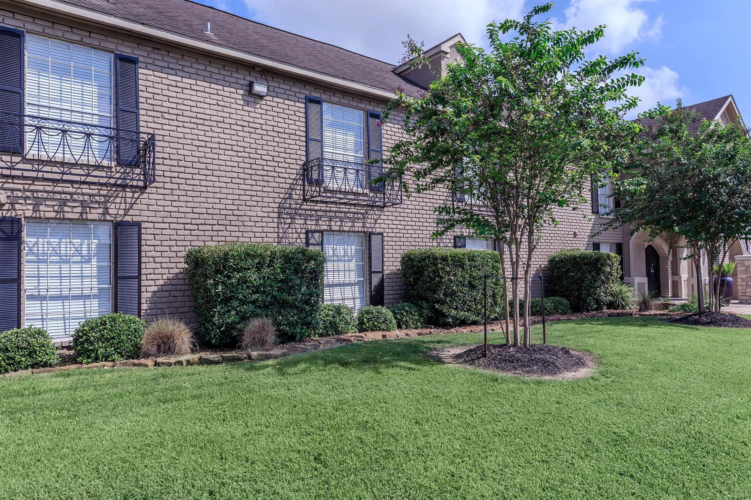

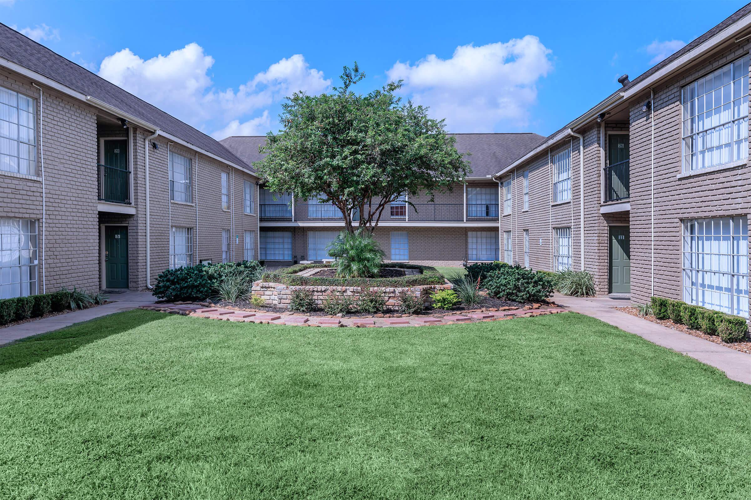
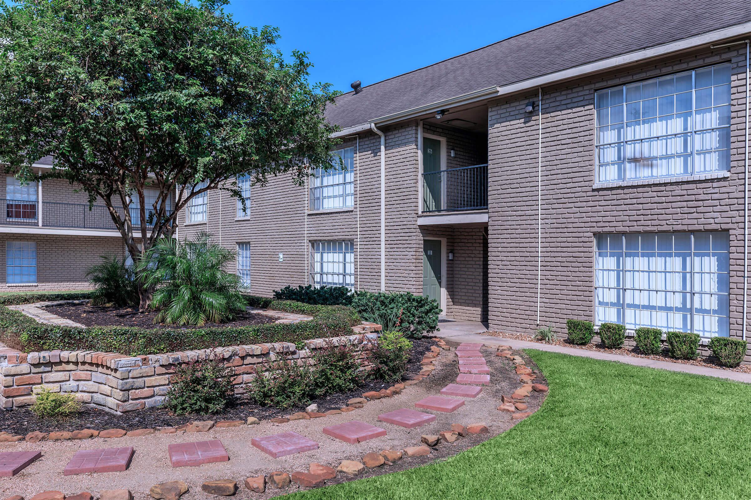
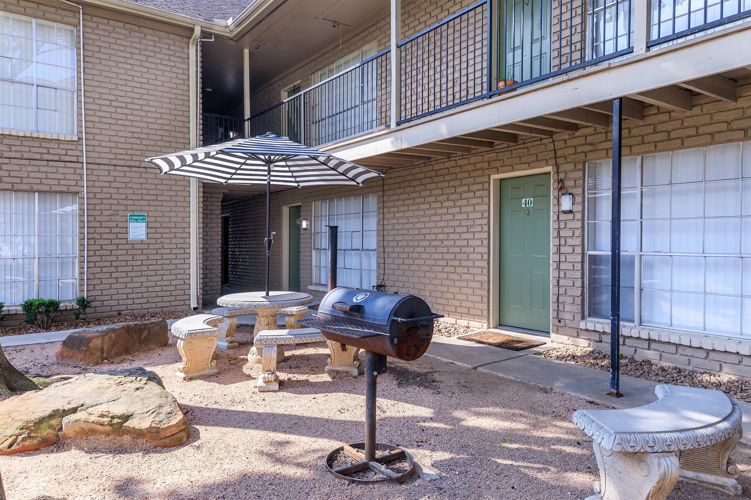

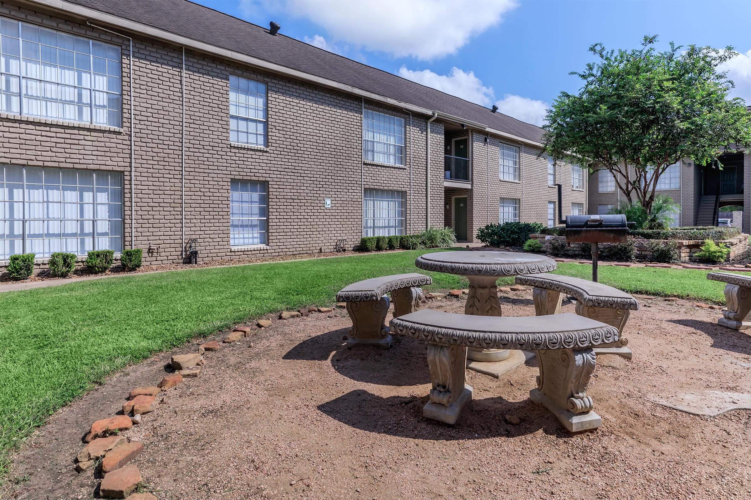

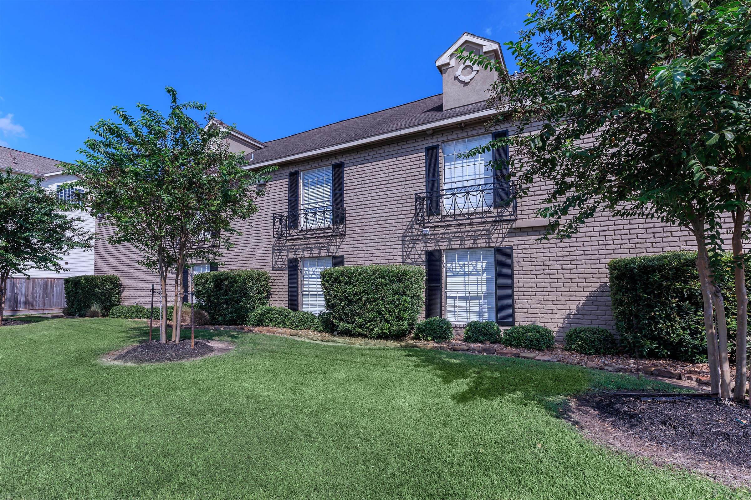
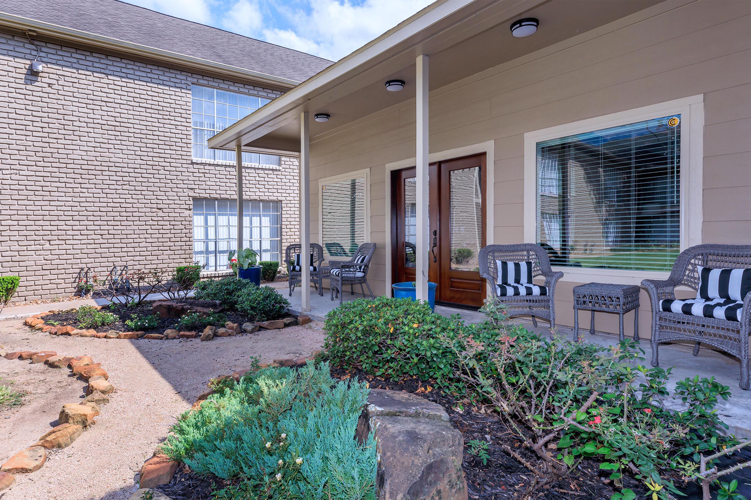

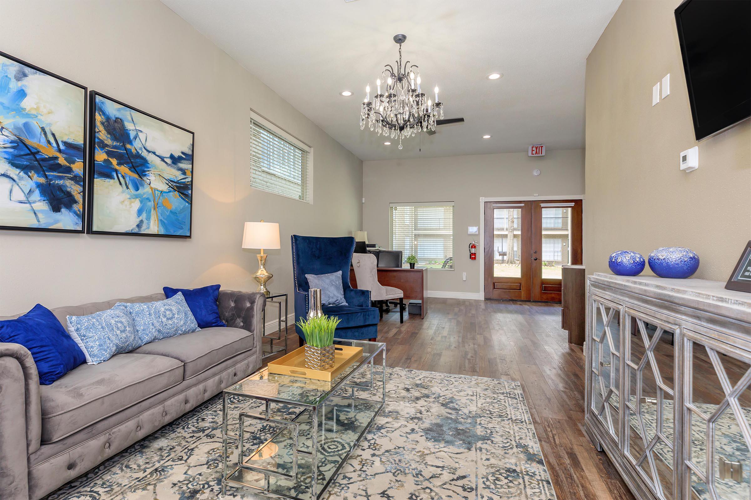

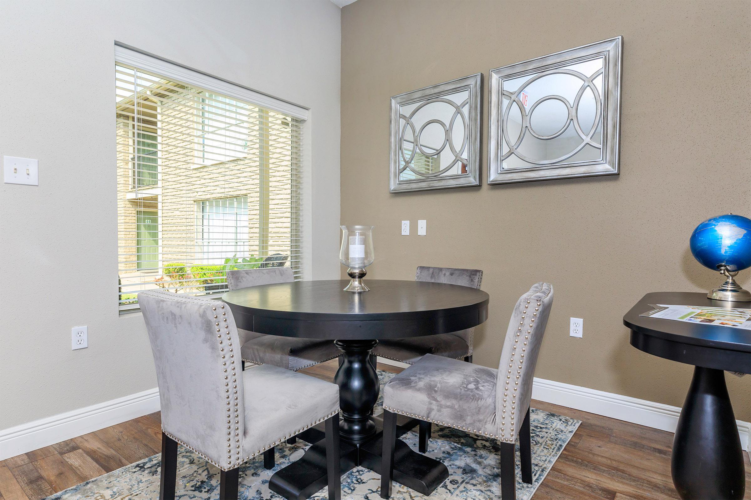
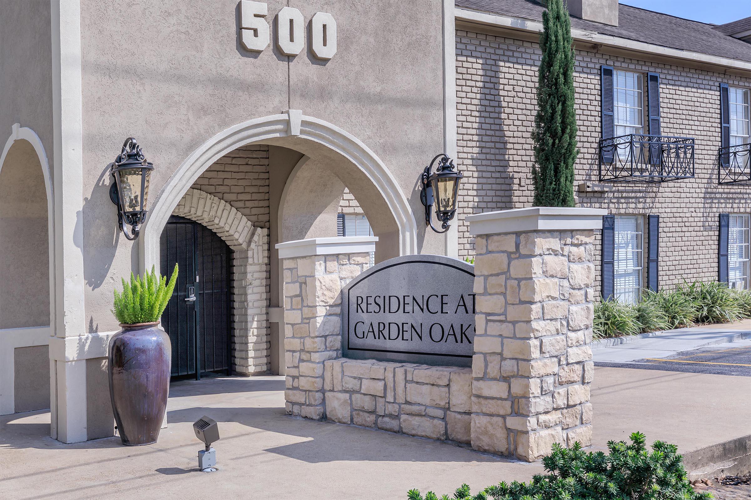
Interior
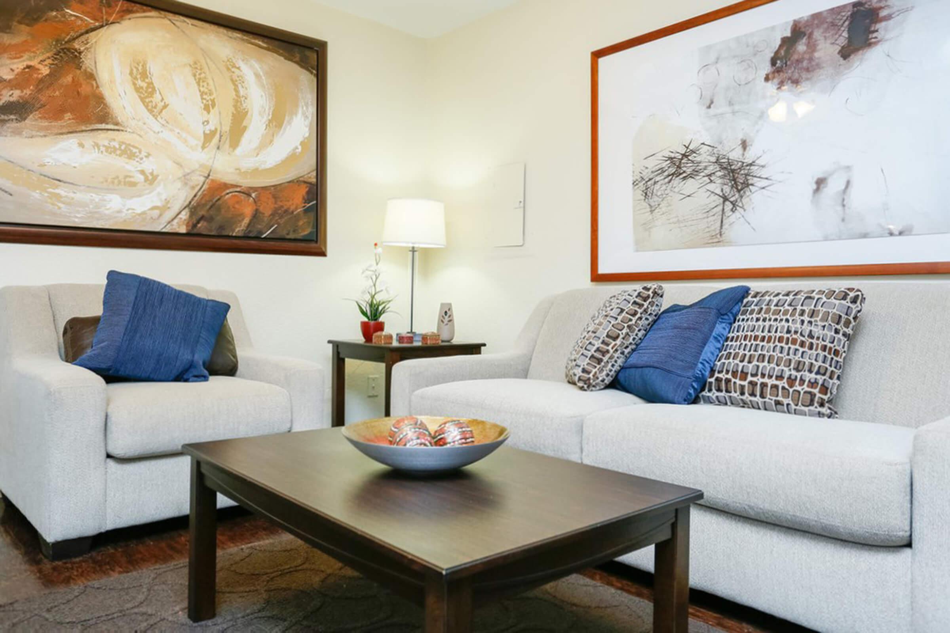
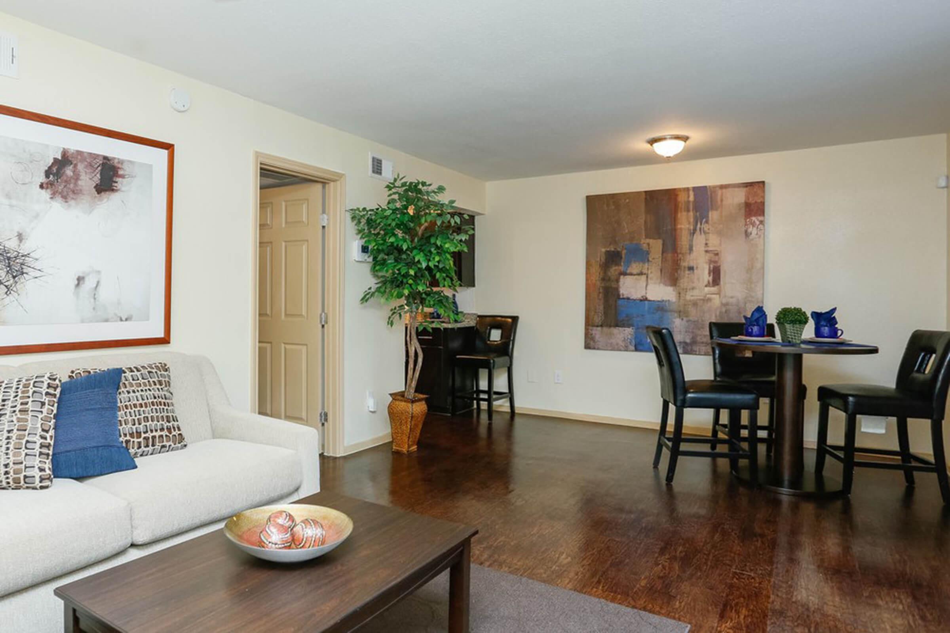
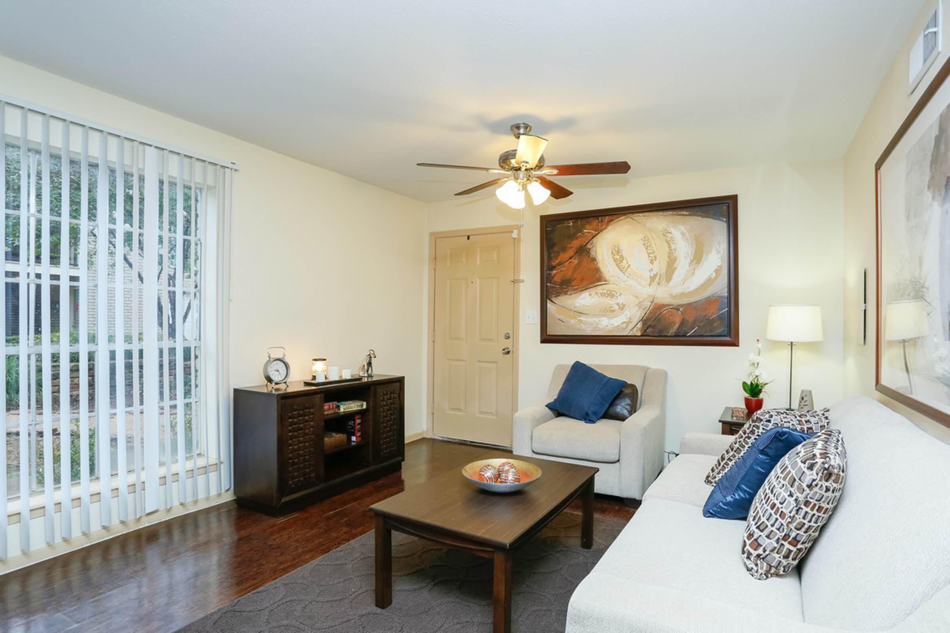
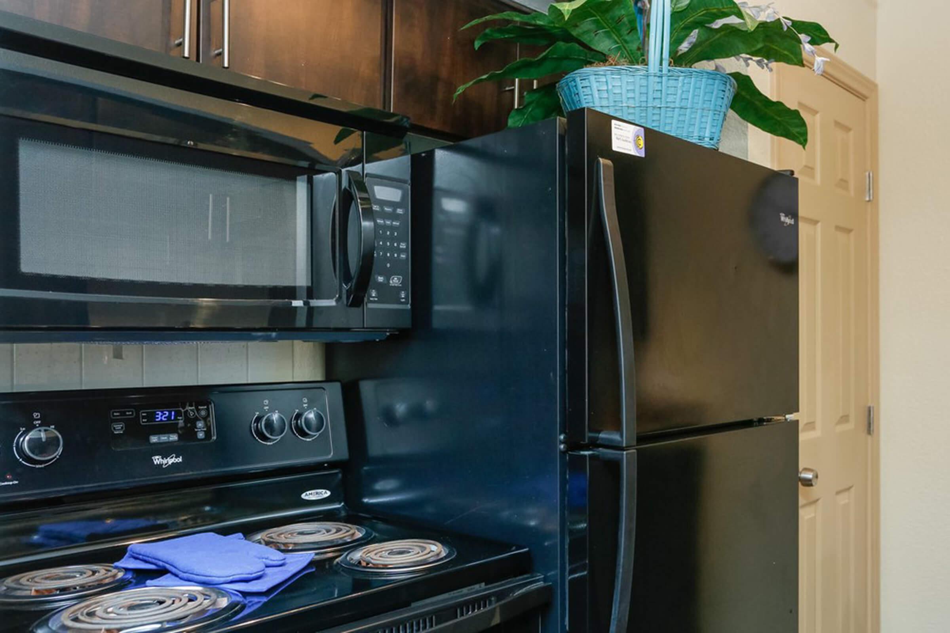

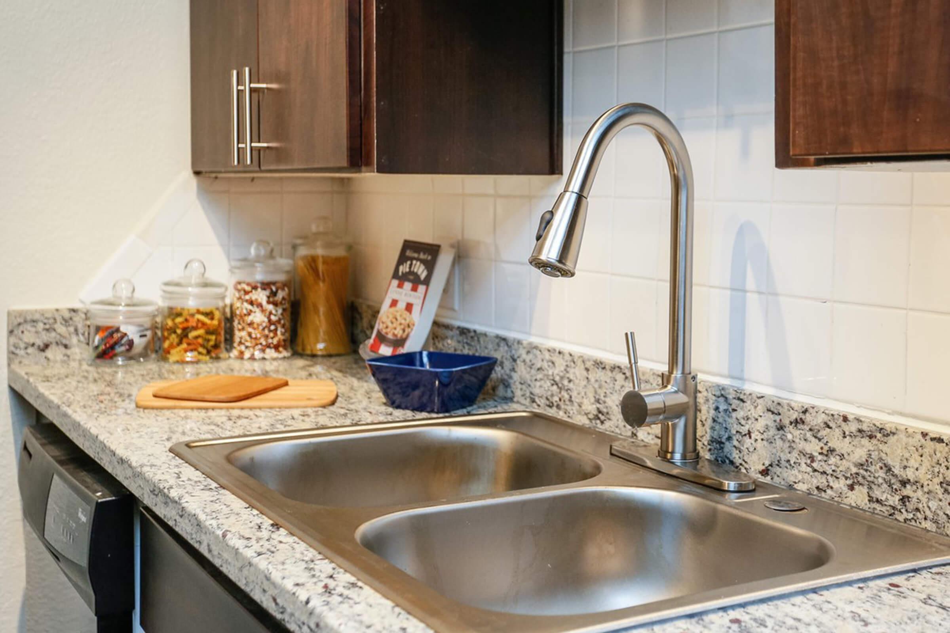
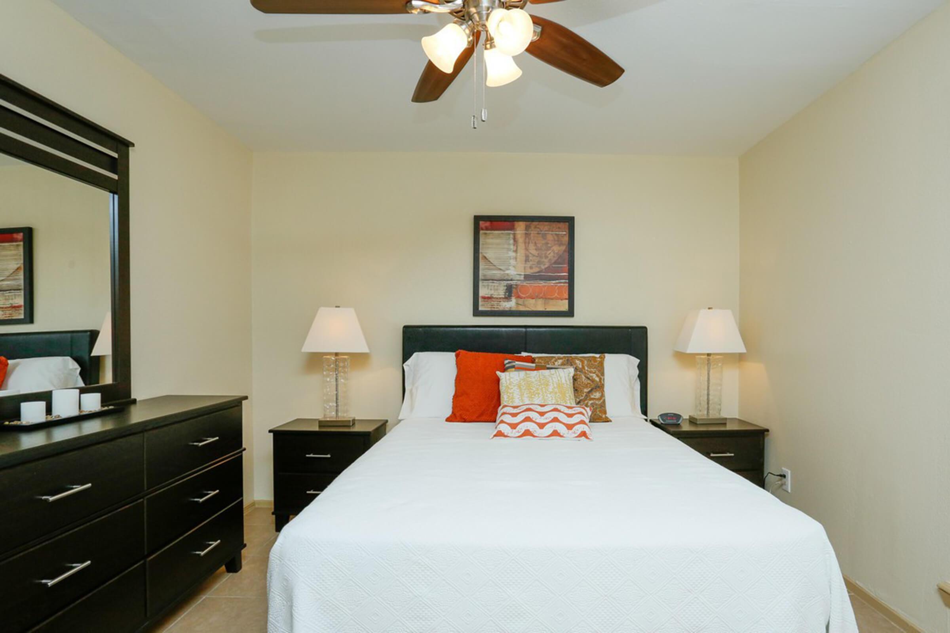


The Ashland







The Gardenia








Neighborhood
Points of Interest
Residence at Garden Oaks
Located 500 W Crosstimbers Street Houston, TX 77018Bank
Cafes, Restaurants & Bars
Elementary School
Entertainment
Fitness Center
Grocery Store
High School
Hospital
Mass Transit
Middle School
Outdoor Recreation
Park
Post Office
Preschool
Restaurant
Salons
Shopping
Shopping Center
University
Contact Us
Come in
and say hi
500 W Crosstimbers Street
Houston,
TX
77018
Phone Number:
832-203-7491
TTY: 711
Office Hours
Daily: 9:00 AM to 6:00 PM.